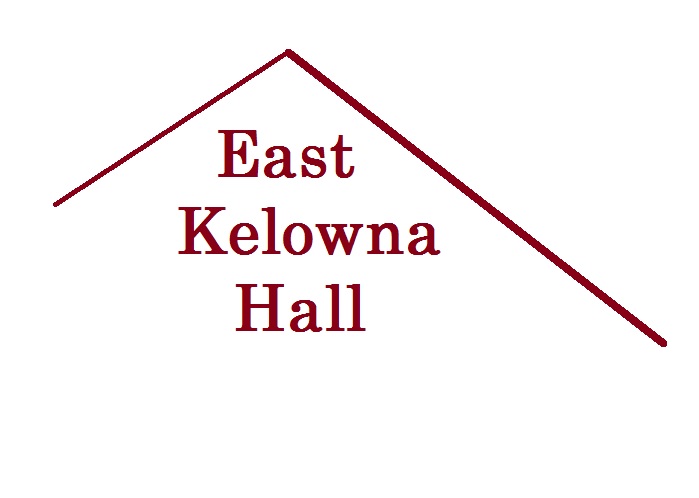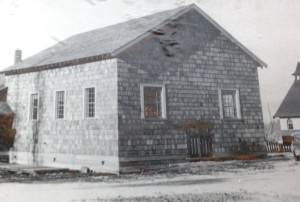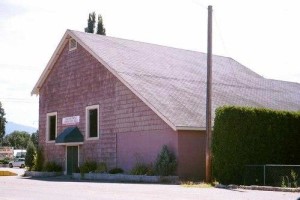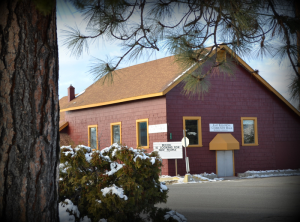Historic East Kelowna Hall
Serving the Community Since 1940!DESCRIPTION OF HISTORIC PLACE
The historic place is the single-storey East Kelowna Community Hall, a simple building with wood shingle siding and rural character, built in 1940 in the agricultural southeast sector of the City of Kelowna.
HERITAGE VALUE
The East Kelowna Community Hall has heritage value because it has been, since its construction in 1940, the focus of social and
recreational activities in the East Kelowna community.
The building replaced an earlier community hall built in 1929. In 1937, Harry R.F. Dodd, who had operated the Bellevue Hotel in Okanagan Mission before the First World War and ran the KLO general store and post office in East Kelowna since 1928, donated land for a larger community hall and tennis court. A Community Hall Board was formed in 1938 and the new hall, built by community volunteer labour, opened in 1940. By 1955, a basement room under the stage and caretaker’s quarters had been added. There was a further addition in 1970 (perhaps the extension that creates the saltbox form), and various renovations over the years.
The hall is a central component of ‘Downtown East Kelowna,’ which, as well as the Community Hall, includes the KLO store, St. Mary’s Anglican Church, Hillcrest Garage, and, in recent years, McCulloch Station neighbourhood pub and the Bunkhouse Bar and Grill. The East Kelowna Community Hall is the place where the activities that established a distinctive East Kelowna community have been held. These include meetings of the local chapter of the fruit growers’ association and other bodies, wedding receptions, concerts and plays, Scouts and Guides,
sports such as tennis and badminton, church and craft sales, farmers’ markets, and a multitude of other functions. In early years, a community Christmas party was held in the Hall, with a huge Christmas tree lit with real candles, lighted by men on orchard ladders.
Fall Fairs were held at the Hall from 1951 to at least 1955, and were revived in the 1990s. Catholic Sundays Schools were held here in the 1950s, and in the 1990s a Montessori Elementary School operated here, subsequently moving to the old East Kelowna School.
The building was originally a simple, rectangular building with a medium-pitched gable roof. Subsequent additions have made its form more complex. The most evident is the addition that is covered by an extension of one slope of the roof, giving the building an acquired ‘saltbox’ form.
Source: City of Kelowna, Planning Department, File No. 6800-02
CHARACTER-DEFINING ELEMENTS
The character-defining elements of the East Kelowna Community Hall include:
– Large and dominant building located at a major road intersection
– Original simple, rectangular form can still be read, despite the many additions
– Medium-pitch gable roof with eaves projecting slightly and exposed rafters along one side
– Later additions, resulting in the present ‘salt box’ form
– High, one-level, vaulted ceiling
– Large, fixed windows with wide plain trim and plain sills (likely recent replacements)
– Wood-shingle siding



